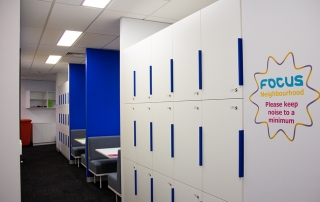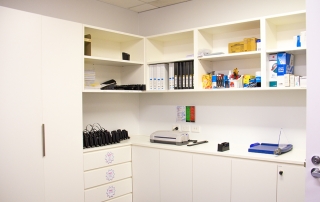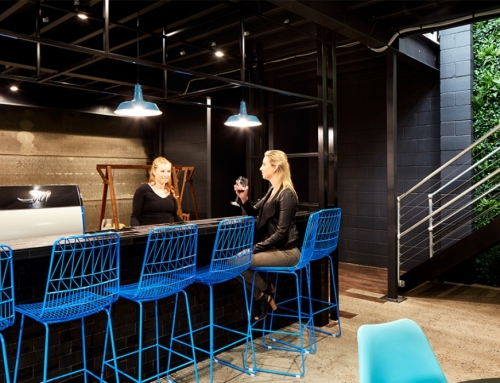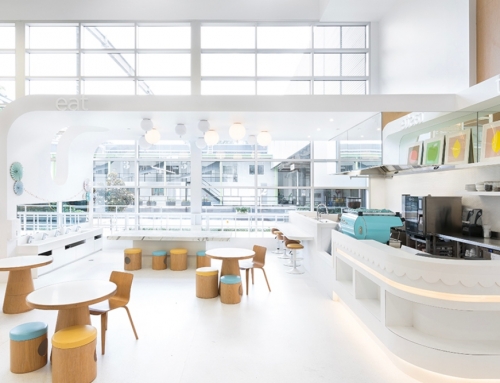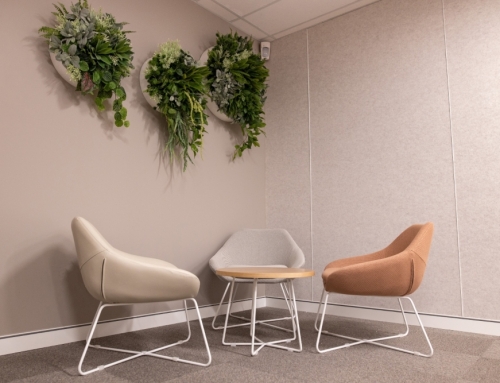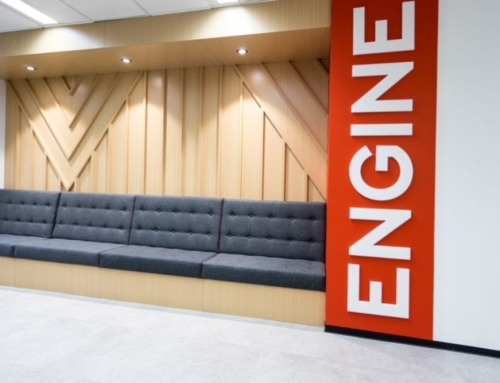Project Description
Merck
Builder: Unispace
Client: Merck Group
Merck is a leading science and technology company in healthcare. As the business and the team grows, the client needed the fit-out of their office in Macquarie Park.
We were assigned to provide the cabinetry solutions for multiple offices, reception area and waiting area, breakout kitchen area, mailroom, meeting room, and building the banquet sitting, lockers, and booth seating.
It was important for the client that the company’s branding was an integral part of every interior. To make sure the design is fresh and stylish, we used materials that suited the vibrant colours of walls and decorative elements. We used white office joinery and storage cabinets to compliment the bright interior design elements.
The reception area is fresh and vibrant, with colourful walls and modern furniture. We emphasized this unique style with a white sleek reception desk and cabinetry.
Merck workspace was divided into zones for each team, and we have equipped multiple rooms with top quality office joinery. White and grey cabinetry was a perfect match with colourful graphics and bright walls of office spaces. Additionally, we installed acoustic panels in meeting rooms.
To give the Merck employees more working space, we installed beautiful banquette seating in the common area. For additional storage options, we added some white cabinets and lockers.
The staff kitchen breakout area is spacious and functional. White countertop and kitchen cabinets create a perfect space for all employees to prepare their meals and enjoy their lunch break. Open space with tables of different size and booth seating gives the chance to relax and spend time with other staff members on some informal meetings.
At Nouva, we understand the importance of implementing the company’s spirit and values in the project. Therefore, we did our best to fit the client’s requirements, and we created an office fit-out that is contemporary, energetic and practical.

