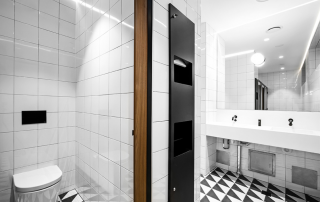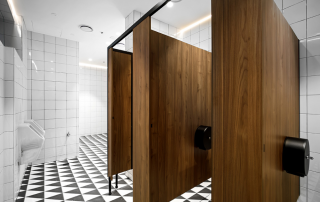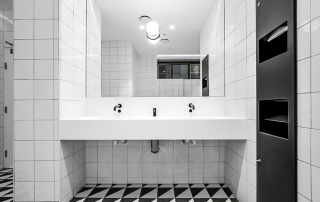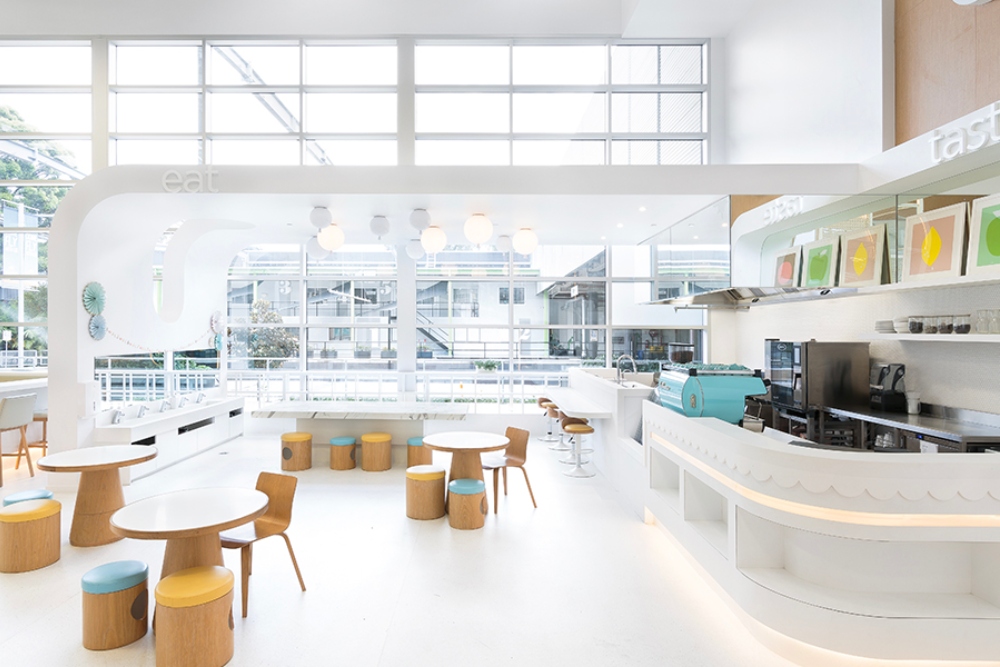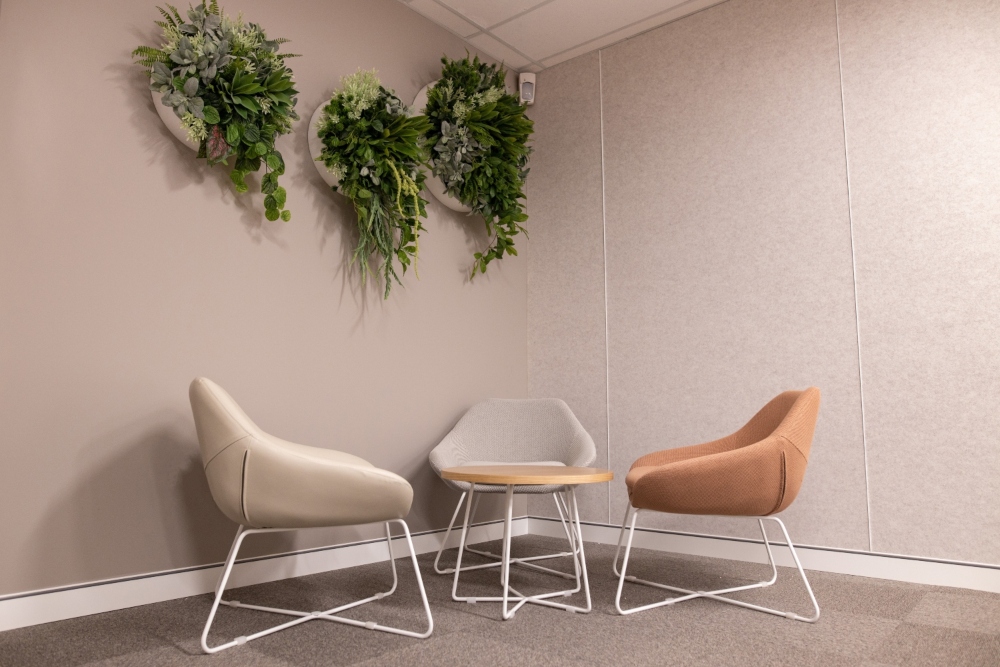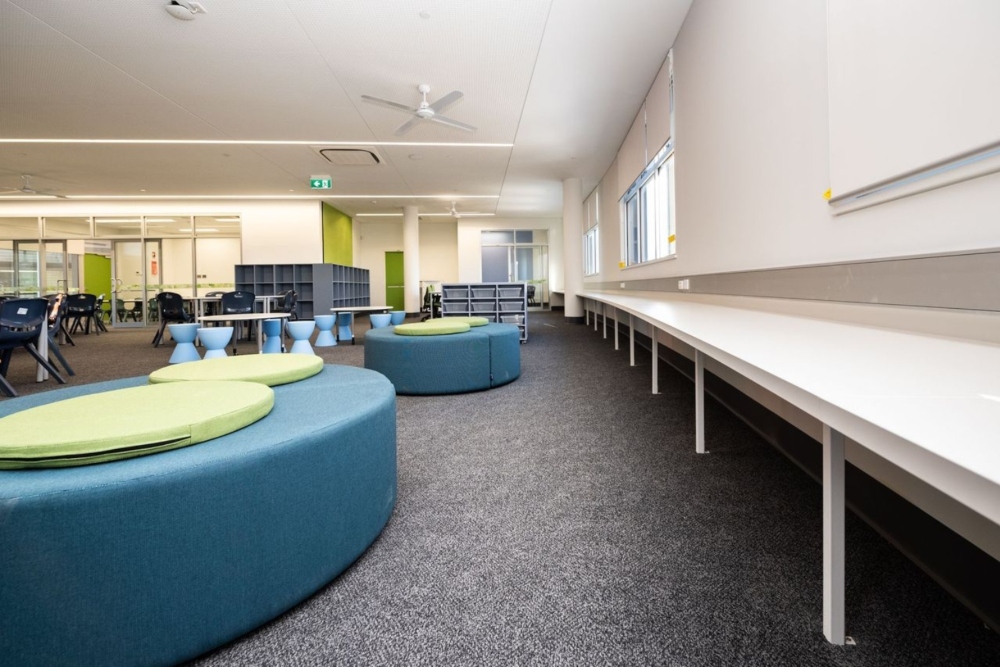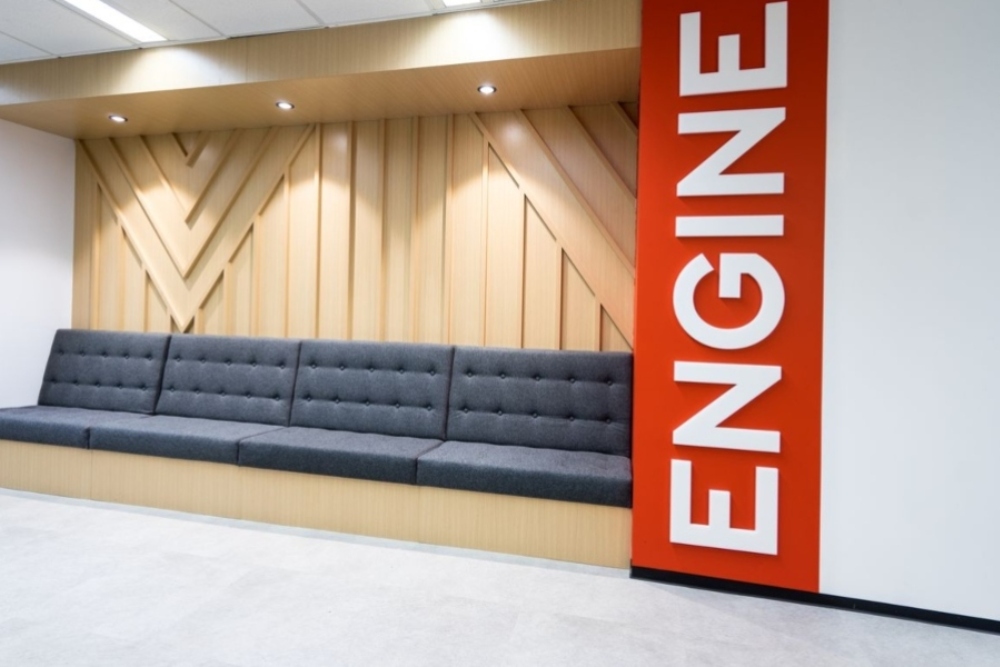Project Description
213 Miller Street
Client: Intera Group
Architect/Builder: MKGS
Our client is a property management company offering a selection of A-Grade office spaces located on 213 Miller Street in North Sydney. We were assigned to upgrade ten lift and lobby areas, bathrooms and offices situated on multiple floors.
Our client offers high-rise office spaces. Therefore, a large part of this project focused on top quality materials and the best craftsmanship skills.
We understand the importance of the first impression when it comes to commercial space, and that is why the lobby area and the lifts play a crucial role in the design. Our team worked on the lobbies on several levels and made sure each of them is modern, sophisticated and inviting.
When working on multiple offices, we’ve created functional interiors that are stylish and inspiring for every thriving business. We used all the top materials in each space, focusing on the final effect and durability of all elements.
213 Miller Street is a building with 18 floors which required exceptional organisation skills and excellent teamwork. At Nouva Group, we have extensive experience working on large commercial fit-outs. We are happy we could use our skills and knowledge while working on this exciting design.


