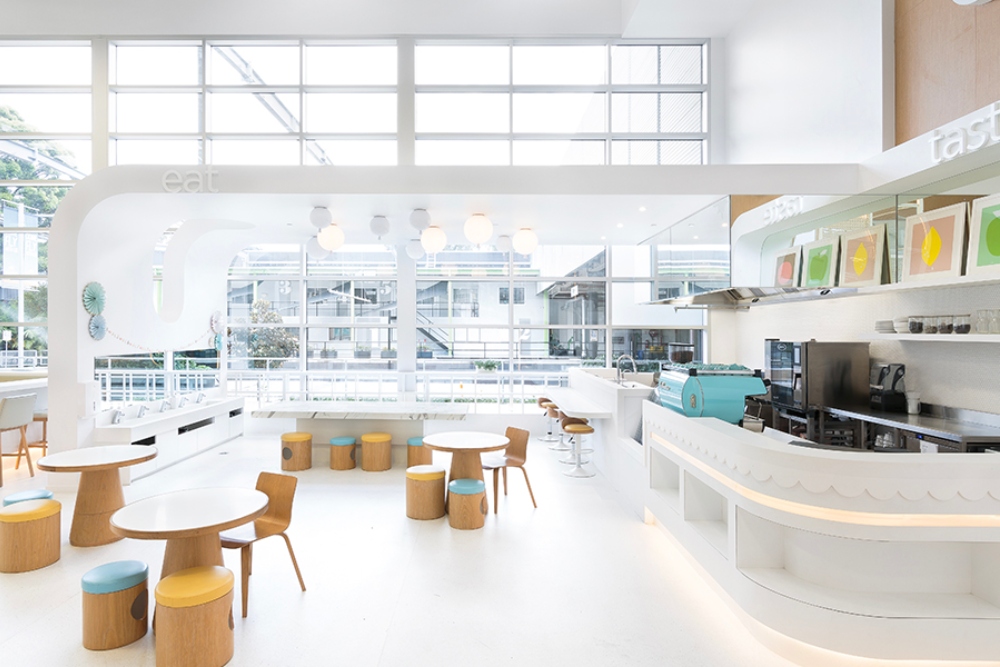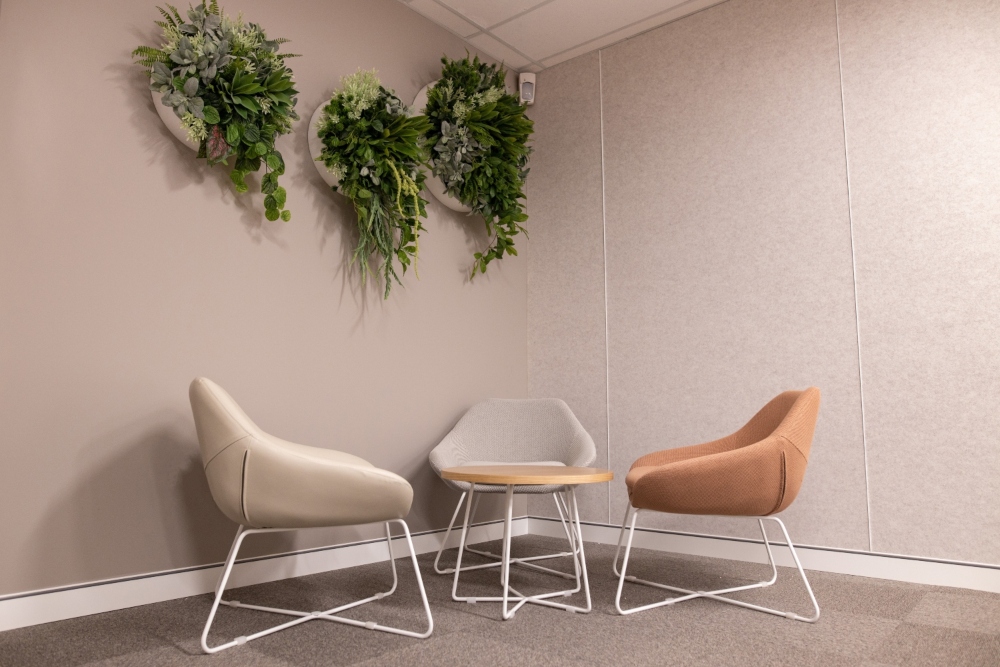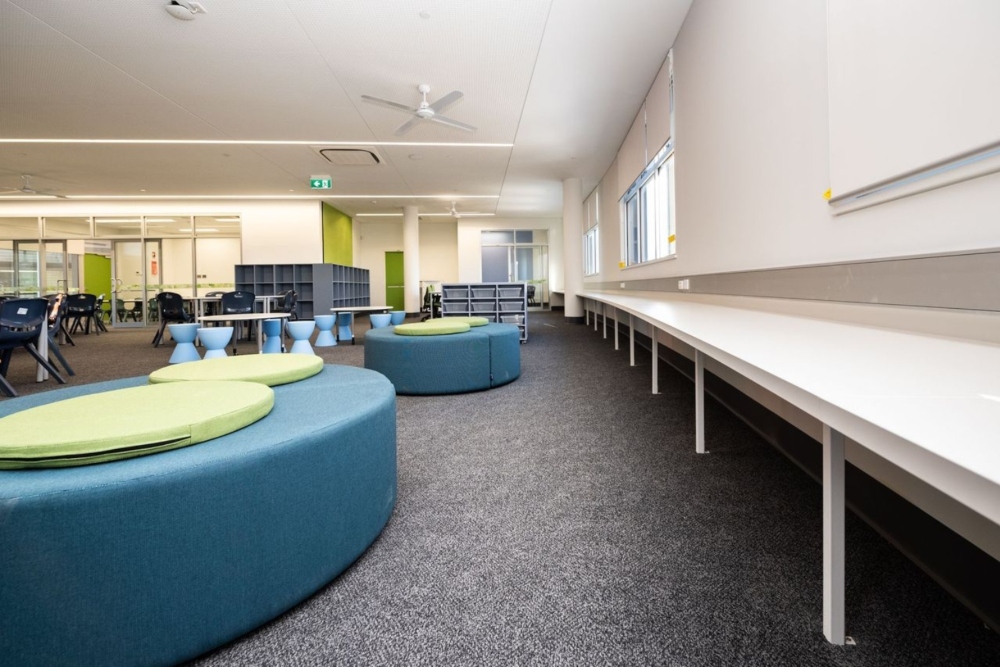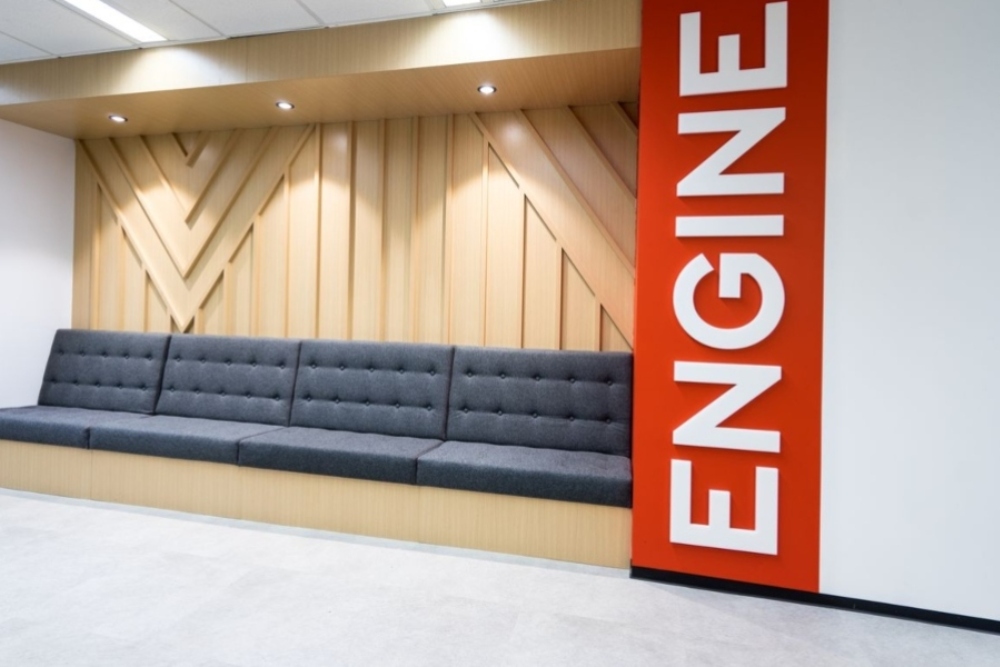Project Description
Biogen
Client: Biogen
Architect/Builder: Unispace
Biogen is a global leader in biotechnology and neuroscience. The company moved to a new location and needed an office fit-out for its new headquarters in Sydney. Our client wanted the space to suit the growing team and provide flexible working arrangements for their employees.
Our client wanted a space with a great vibe that is spacious and functional. The design includes numbers of collaboration points, where the team can organise meetings and interviews without interrupting other workers. To achieve this goal, we created various work areas, booth sitting areas and screen panelling.
The new BioGen lobby area is spacious, bright and welcoming with a modern reception desk, tea point and comfortable waiting area, which is also a great meeting spot.
The kitchen breakout area is open and functional, with enough cabinets and equipment to suit the growing Biogen team. Booth seating is an excellent place for a lunch break or some informal staff meetings.
One of the biggest challenges in this project was a tight deadline, which required great organisation and time management. With years of experience working on tight deadlines, we successfully finished the project and created this beautiful space for our client.







