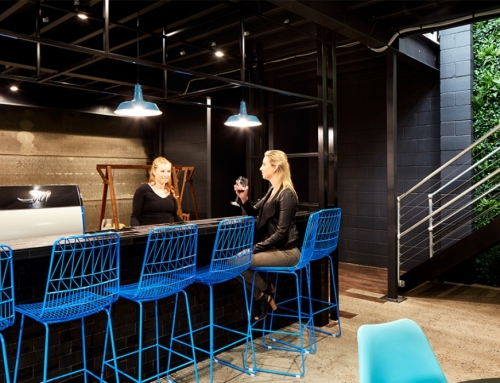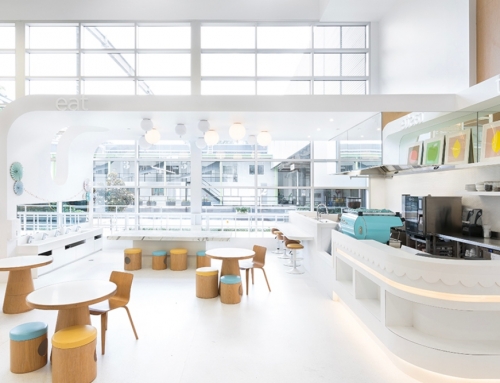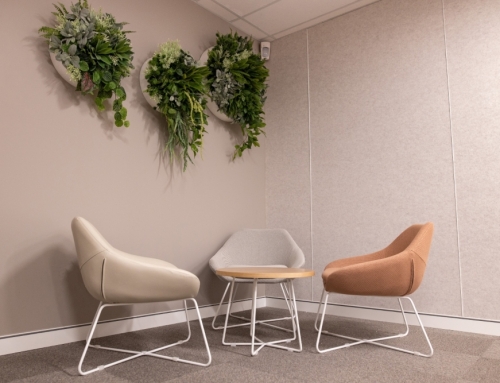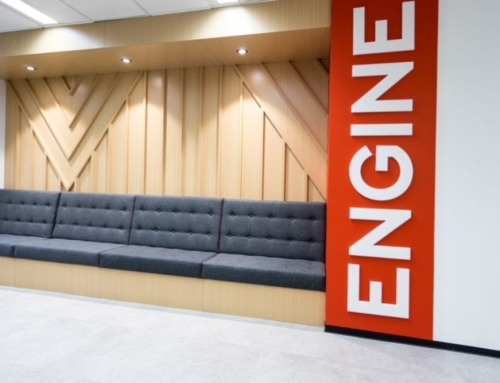Project Description
Fox Studios Australia
Client: Fox Studios Australia
Builder: Bowermans Furniture
Fox Studios Australia needed our help with the design and construction of two breakout office areas. The client required the renovation as a result of a growing number of staff members.
One of the design’s main goals was to make sure that we can suit the client’s budget. During the whole process, we worked with managers on the layout, materials and style of the entire interior.
The staff kitchen area is located in the corner of the space between the offices. We placed all kitchen cabinets by the walls together with a large staff fridge and cooking appliances. To give the interior a bit more depth, we laid the splashbacks with mirrors on each wall.
In the centre of the breakout area, we placed a long table with comfortable chairs. We set a long table with bar chairs at the kitchen area’s edge for more seating options.
This design is an excellent solution for bigger teams. Open space allows more staff members to use the area for preparing meals, lunchtime or some informal meetings.






